CIRP : Kitchen renovation planning
CIRP = Casa Idaman Renovation Project
I still have a headache of what to do with my sweet little kitchen. Wall hacking for installing additional power points will start soon, so I need to quickly finalize the layout of my kitchen, and have additional power points at the place where I will be having my built in oven, microwave and other electrical appliances.
And also, with plaster ceiling work will start at the same time, and I also need to finalize where to put the downlight, and the extra ceiling power point for bar lamp.
Marts said that Ikea always have a solution for small kitchen. So, with the floor plan that I have done the initial measurement, and the photo of my empty kitchen above, I went to Ikea again today to meet the kitchen designer there.
After filling up the form, I’ve been put in the queue, then 1/2 an hour later, it’s my turn to meet the designer.
This is how my kitchen will look like, equipped with a bar.
Another view from in front of the entrance to my house.
I’m quite happy with the layout. Even with the kitchen area this small, the guy that design my kitchen still manage to have a more natural and ergonomic “work triangle”.
From the look of it, my kitchen is a parallel kitchen, which is geared for food preparation (like I always cook at home. LOL)
The cost of this combination is a bit out of my budget. If I’m going ahead with this, I might simplify more by just having a hollow bar (and not using cabinet like now) and remove the wall cabinet on the storage zone.
And again, this will be for my second phase of renovation, which may happened in several years to come.
** Read other stories about my Casa Idaman Renovation Project













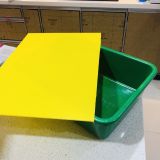

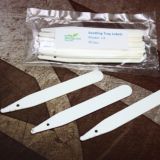

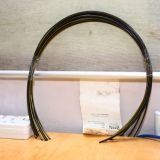

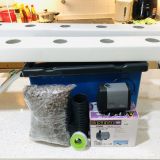
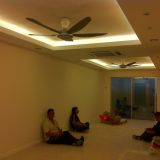



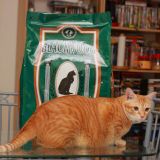
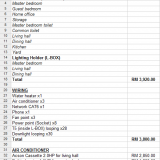

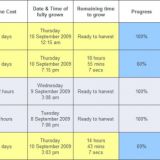
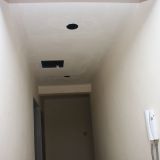

Oh my, nice. Compact kitchen. Worth to invest since it's your house officially.
Sebut IKEA, rasa macam nak makan meatballs pulak. Or chicken wings.
kena kumpul duit balik lah ni. huhu..
my fav always meatballs 🙂
seronok rumah baru yek 🙂
hehe. tulah. over-excited neh. tak sabar nak tunggu renovation siap dan boleh pindah masuk
hai…wah,cantiknyer design ur kitchen.tapi kenangkan harganya baik telan air liur sajor.hehe…mesti gempak umah awak kan?macam penthouse nnti.:-)
takde arr ctshah. plan je tu. buatnya tak tahu bila. 2 tahun lagi kut lepas cukup kumpul duit. plan tu pun sebab nak tahu camner nak susun plug kat dinding nanti for future use
nice. haven't done mine yet even after so many years, because i dont cook as much. or was it because i dont cook as much, i haven't done my kitchen. hahaha…
this also just planning. don't know how many years i will need to collect enough money for this. anyway, this kitchen will just be for show only. the real cooking will takes place in the yard area (wet kitchen). malaysian cooking tend to be really oily and smelly from the "bawang putih" and "belacan".
i just hope that i don't interfere with my cats doing their business (as the cat litter tray will be placed here) hehe
Nice kitchen planning. Going to renovate my 4 room soon
hi jim. thanks. have fun with your renovation too B)
ur house floor plan just like mine but i got only 3 bedrooms.. 1003sq ft. its a good reference for me, the ideas, the budgets & the gadgets. Ur house also nice. would like to see the final result, can u post if for all those efforts u put onto it. THANKS!!
actually, i haven’t done my kitchen yet. budget constraint. hehe.